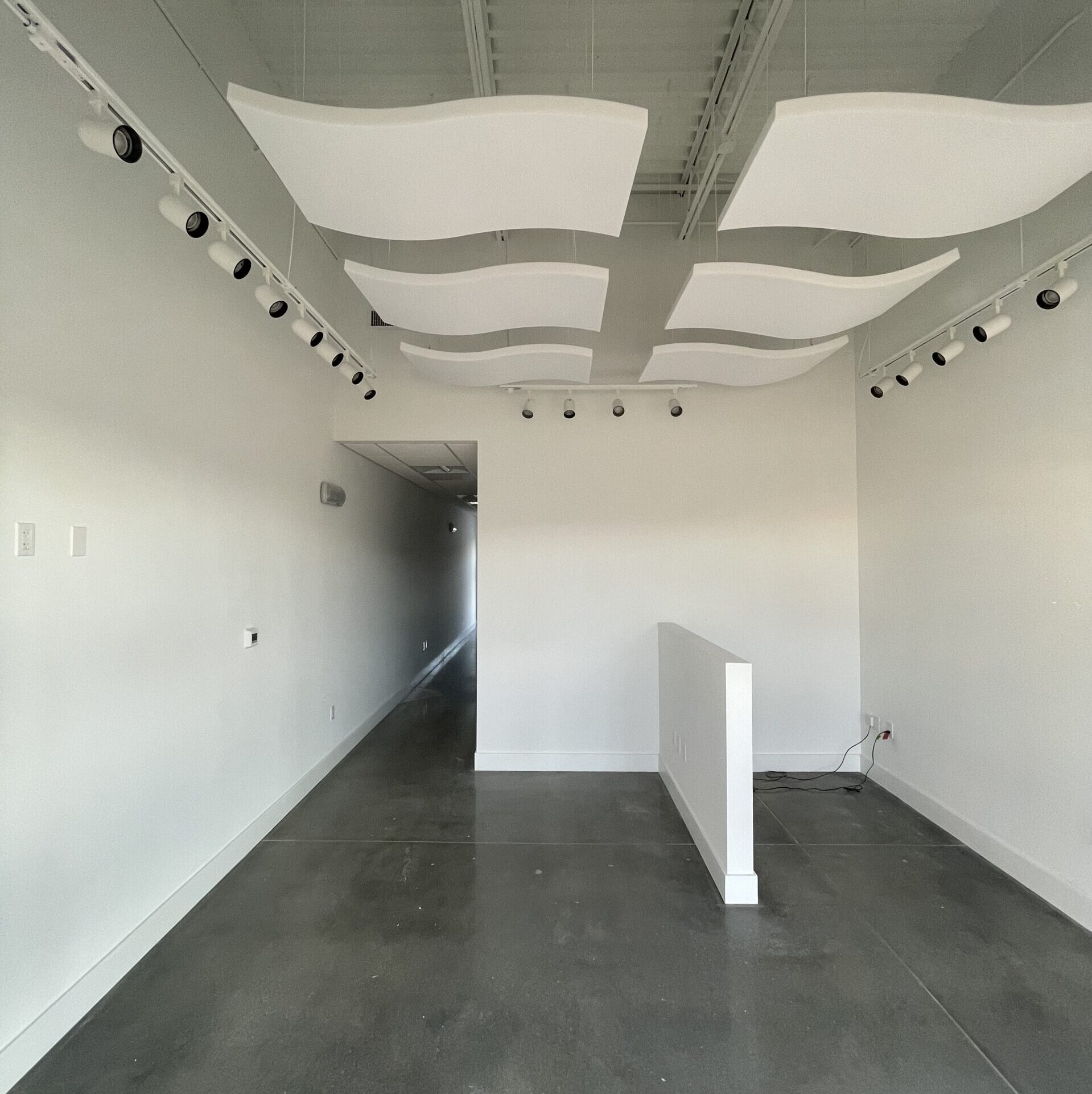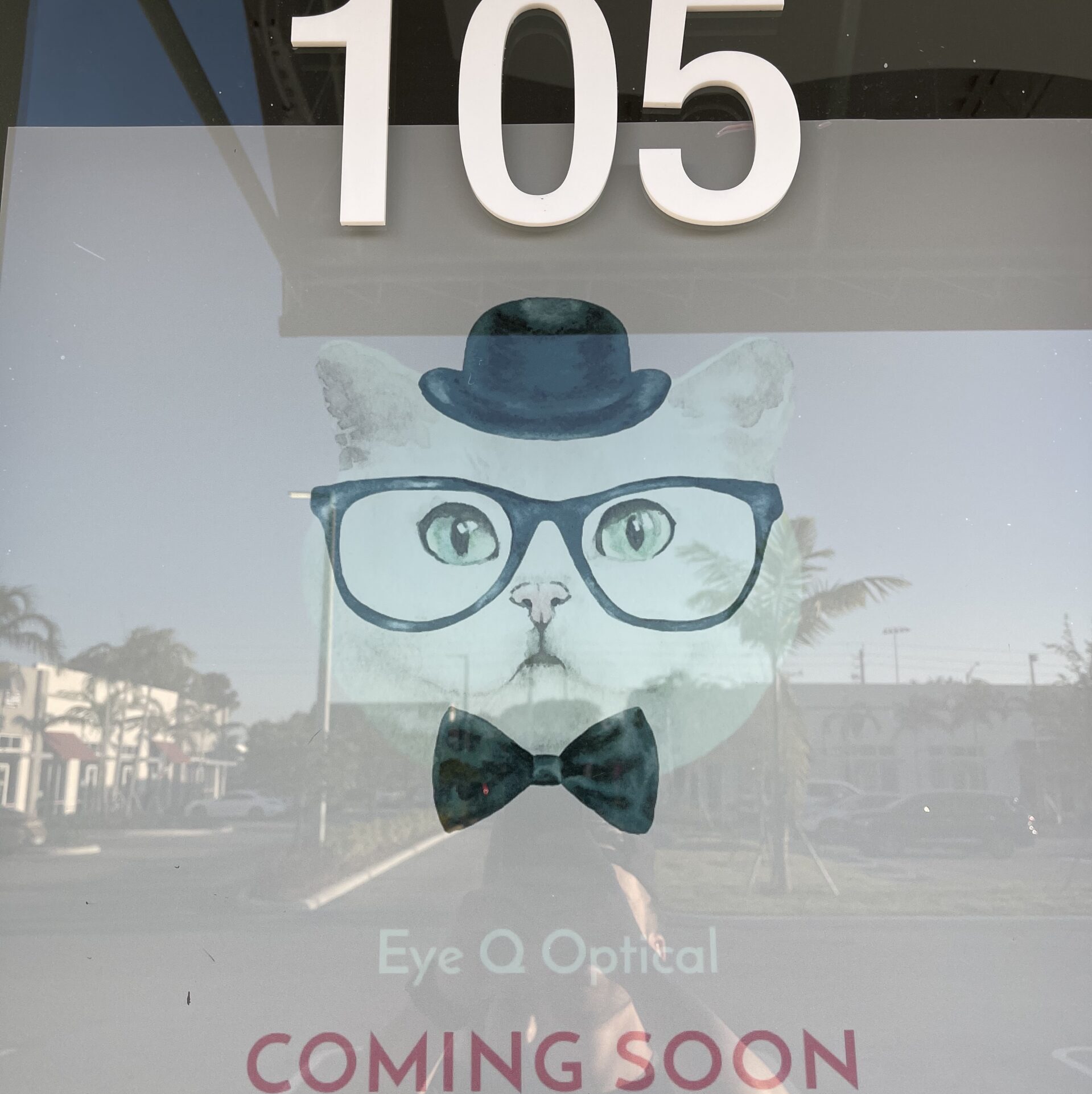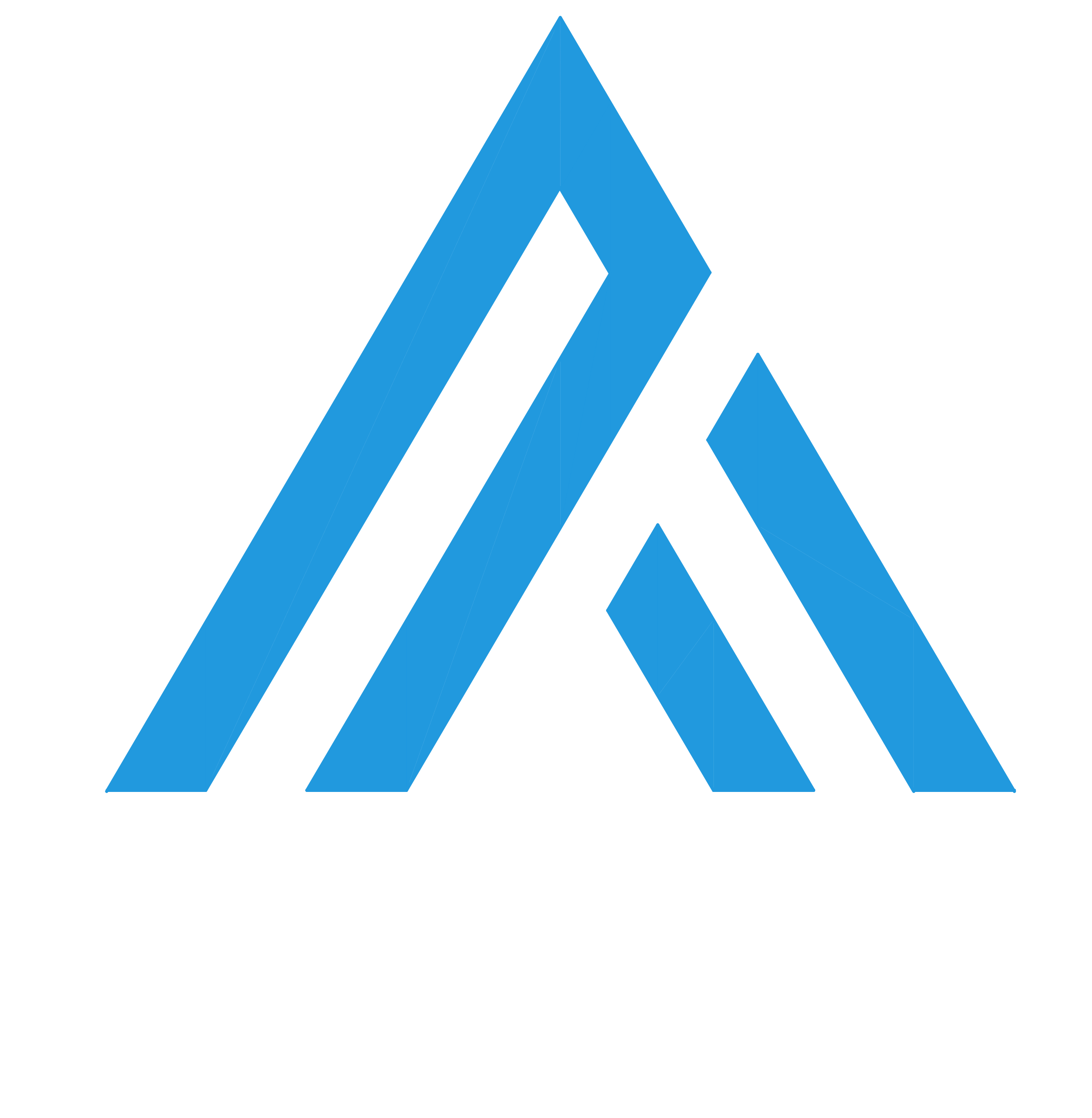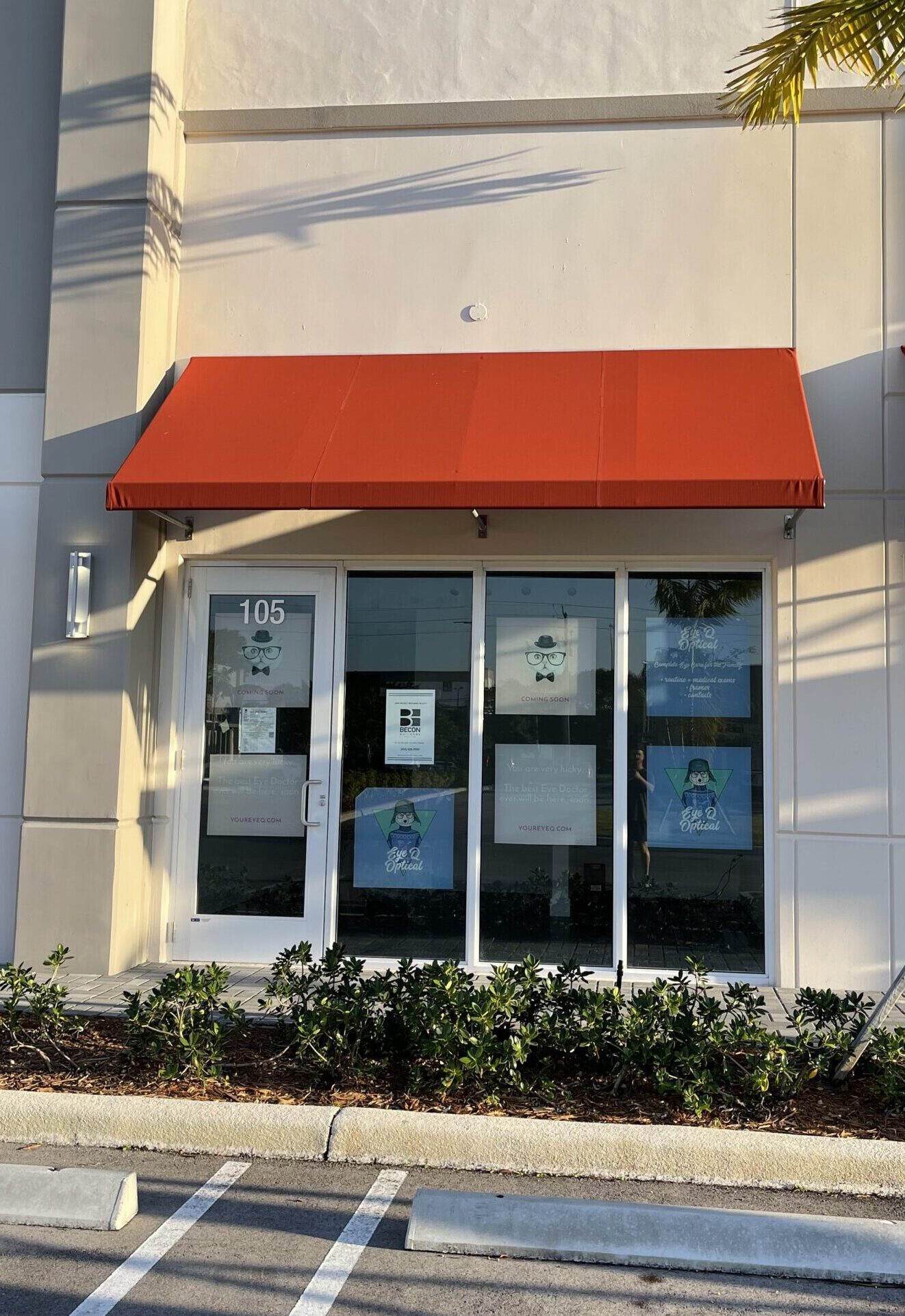Linear layout design to enhance the customer experience
Location
Cooper City, Florida
Square Feet
750 Square Feet
Team
Austin Fox, founder and lead architect.
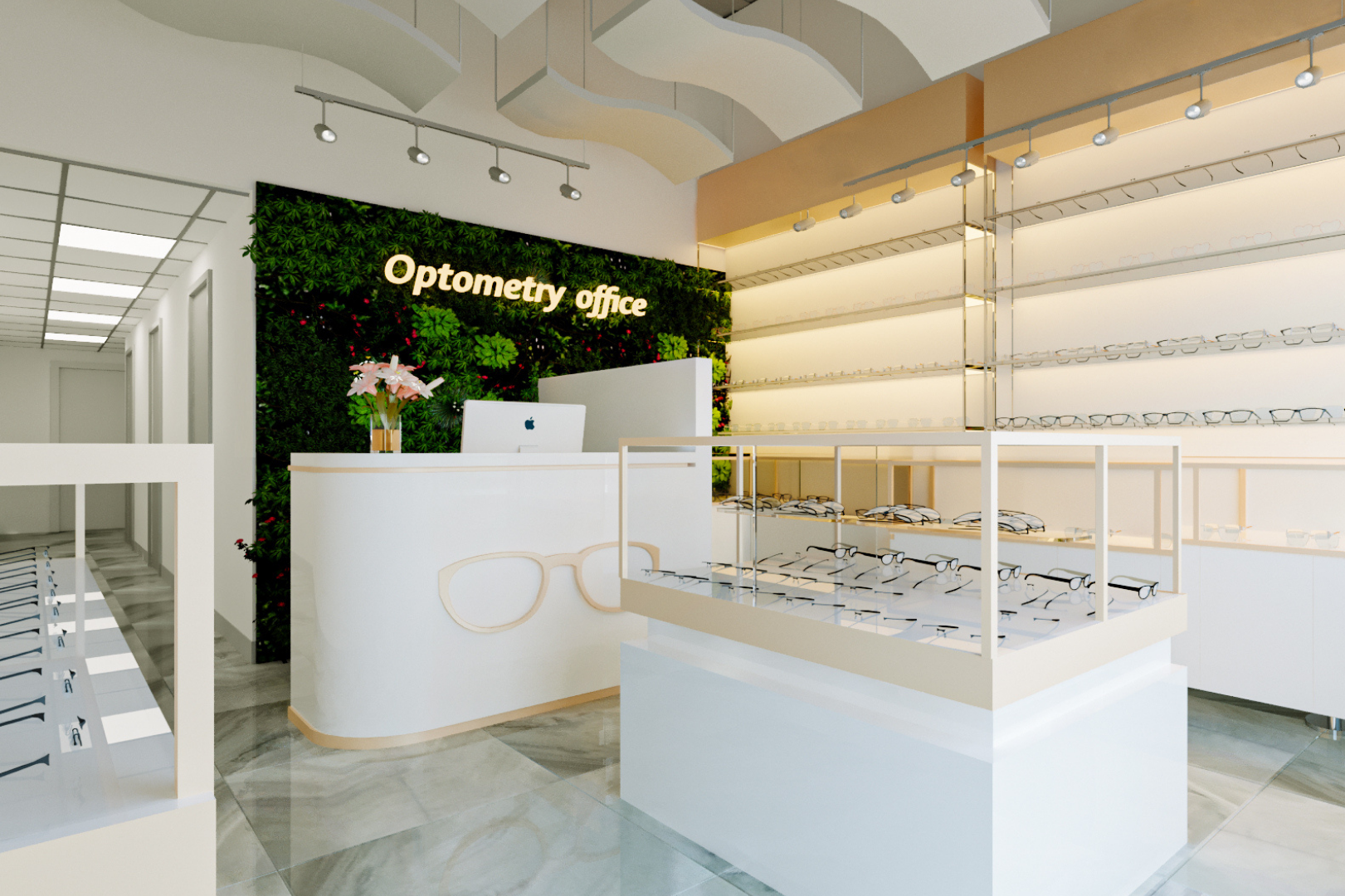
Professional
Austin Fox Architecture proudly presents the Visionary Optometry Office, an innovative interior buildout that redefines the experience of eye care in a compact 750-square-foot space. This project artfully blends functionality and aesthetics to create a welcoming environment for both patients and staff, embodying modern design principles while maximizing utility.
The Visionary Optometry Office is thoughtfully divided into two distinct zones: an open display area in the front and a series of private offices in the back. This layout ensures a seamless flow from the moment patients step inside, enhancing both the retail and clinical aspects of the practice.
The Visionary Optometry Office by Austin Fox Architecture is more than just an eye care facility; it is a thoughtfully designed space that enhances the patient experience while supporting the professional needs of the practice. By merging open, airy retail space with private, efficient examination rooms, this project exemplifies how smart design can transform a compact area into a functional and beautiful environment.

