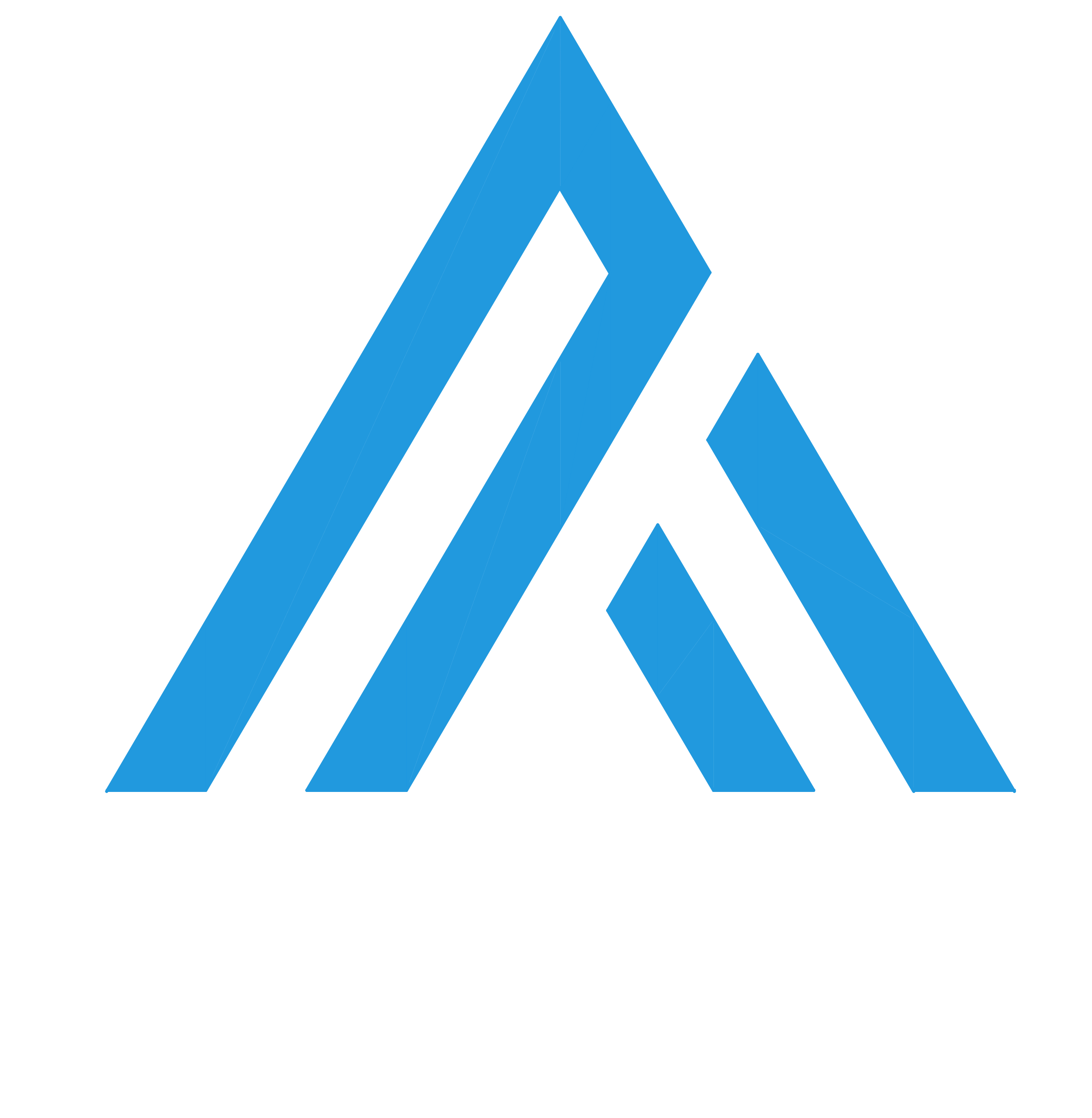Initial Plan of Action
The process of developing an architectural project can be overwhelming. So we broke it down into several steps to make it easy for you to understand. Our goal is to keep you in the loop and not have you wondering about the unknowns.
1
COMPLIMENTARY CONSULTATION
Initial meeting via phone, Skype and/or in person. May include a visit to the property. Information is gathered from you about your project goals.
2
PROJECT LOCATION AND FINANCING
If you haven’t already secured a property, we can assist you with that based on your needs. We can assist you by providing a land analysis and financing options of the locations you are considering. Limitations and restrictions may vary per property. These may influence the design such as zoning, allowable height, stories, and protected trees.
3
PROJECT ROADMAP
A Project Roadmap is provided to you at no cost. This outlines the various steps of the design and construction process to help you understand the various stages of the project. It contains an estimate of the construction costs as well as the estimated timeline, professional fees and any other important components, based on similar projects to yours.
Design Phase
After the Intial Plan of Action, the architectural contract is presented. A small downpayment is made at the signing and then the design phase begins.
1
PRE-DESIGN
The first of the design phase. In this phase we gather details about the project. It becomes a collaborative brainstorm. What you like vs what you don’t like.
2
SCHEMATIC DESIGN
This phase consists of conceptual layouts which can include sketches and models. At this point, we’re testing the orientation and overall building form on the site before we refine the design.
3
DESIGN DEVELOPMENT
Following approval of the schematic design phase, we then start to refine the design. Building systems, interiors and refined floor plans begin to develop. We also show the design to the engineers and builders to hear their input. Bringing the builder and engineers in early can provide cost benefits.
4
RENDERINGS
3D generated pictures of the approved design are presented to you. These images can be of the interior, exterior or both. This provides you a clear image of what the completed project will look like.
5
CONSTRUCTION DOCUMENTS
Following the approval of design development, we move into the Construction Documents phase. This is where we provide the builder with the drawings on how to accurately construct the building. This consists of the Architect’s drawings combined with the engineers drawings.
6
SUBMISSION
Following the approval and completion of the construction documents, we release the drawings for permit submittal. The Construction Documents are also needed to obtain the appraisal by your bank. Once the builder receives the building permit, he then uses the construction documents to construct the building.
Construction Phase
With the design complete, now begins the building phase. This is where the general contractor will start to construct your building. However, we still play a role in this process through a service called Construction Administration. We answer any questions that the general contractor has and ensure that the building gets built to what was designed.
1
BUILDER
Following the drawing completition, the contract with the builder is signed. We review the contract and can refer you an attorney if you would like.
2
CONSTRUCTION
Once the builder recieves the permit, the construction begins. We monitor the building along side the builder to ensure everything stays on track. We visit the site to verify that everything is being built according to the plans. The city, banks and third party inspectors will also come to verify the construction.
3
INTERIOR DESIGN
As the building starts to shape, the final selection of finishes, appliances and fixtures is made. We can provide this service or it can be provided by an outside designer.
Completion Phase
After your building is complete, the final touches are put into play.
1
LANDSCAPING
The final touch to the building. Landscaping design is finalized and implemented.
2
FINAL COMPLETION
At the end of the construciton there is one last final walk-through with you to determine if there is anything left to be done by the General Contractor. Once those items are fixed, you get to celebrate and finally move in!
3
REVIEW
Following the delivery of your project, we will periodically follow up with our clients to ensure they are satisfied with their project. Photographs are taken and can be published into publications and competitions.

